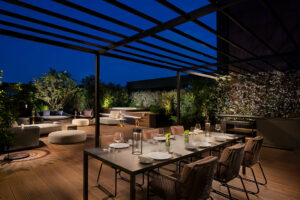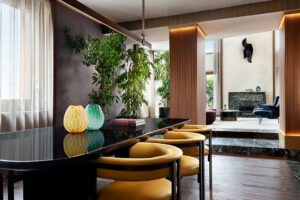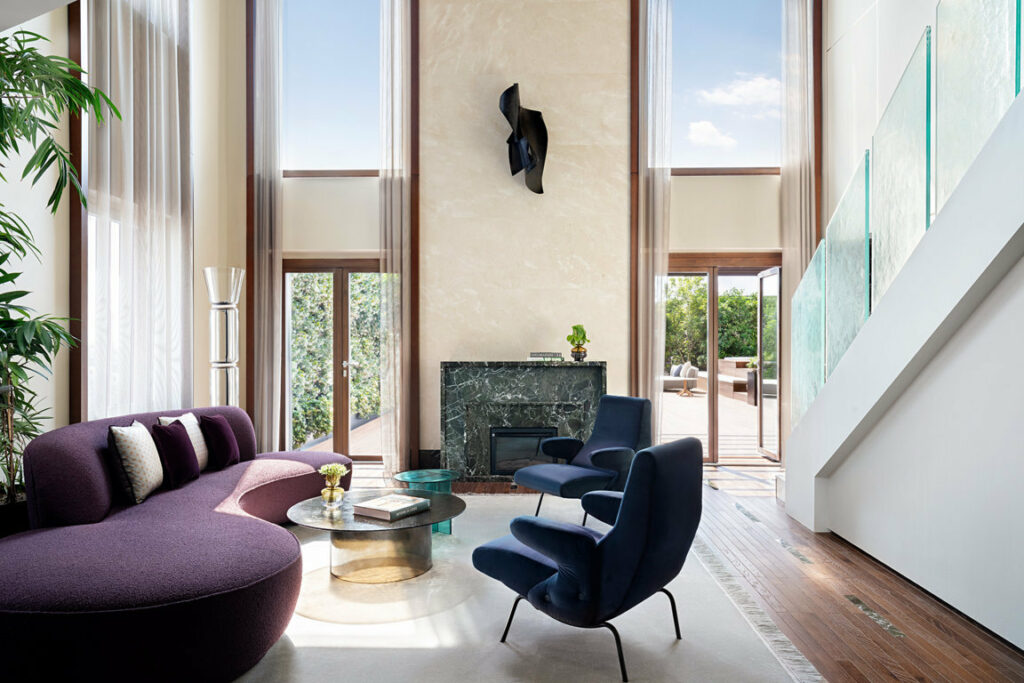It bears the signature of the Reveria design studio and features sinuous architecture, custom-made furnishings and natural textures.
Conceived to be a living space, modern and elegant, its a luxury sought after never ostentatious, accompanied by made in Italy design and embellished by the excellence of handcrafted finishes.
The Suite is distributed over an area of 200 square meters on two levels, between the eighth and ninth floors among the pluses, an outdoor terrace of 150 square meters and a wonderful view of the city

An all-Italian design jewel that fits into the important restyling of common areas and rooms. Curated by Studio Irene Pansadoro Design, it brought out the beauty of the hotel’s classic architecture, combined with an essential and contemporary design.The Westin Palace Milan is now a completely renovated hotel, with a contemporary, urban and airy style, which has made the harmony between interiors and exteriors its distinctive feature.
The new Presidential Suite, between design and comfort

The suite covers an area of 200 square meters. It is on 2 levels, between the eighth and ninth floors.
The 150 square meter outdoor terrace is equipped with everything needed to enjoy the outdoors. In fact, it is equipped with a kitchen, dining table, outdoor furniture by Roda and a hydromassage tub. It is also surrounded by lush green walls curated by Frassinago – Gardens and Landscapes.
The spacious kitchenette makes the suite a perfect location also for the privatization of spaces for corporate events, celebrations and much more.
Spaces and materials, such as the green marble inserts in the living room that recall the vegetation of the terrace, are designed to enhance the natural harmony between inside and outside, in a continuous game of references between the indoor and outdoor environments.
The soft lighting amplifies the residential character of this suite, while the carefully selected works of art give a touch of vitality to the setting. Just cross the marble-clad entrance to immediately immerse yourself in an environment where you can breathe the richness of Italian design.
This area houses a light installation created specifically for this residence by Elle Gomiero. The walls, with green marble inserts, recall the layout of the plants on the terrace. The sculptural wooden columns with a 3D effect bring together industrial design and local craftsmanship. A concept that extends to the entire suite.
Designed as an open space, the living room leads to the dining area with a functional bar that recalls the experience of The Lounge Bar of the hotel. Developed in collaboration with Tuani, the mobile bar can be configured as needed. In fact, it takes the form of a simple structure or a real corner bar where you can prepare your favorite cocktails.
The custom-made dining table and chairs reflect the sinuosity of the architectural style. And the acclaimed light installation Belt by Flos adds a further artistic touch to the space. The back wall covered entirely with mirrors is a decorative motif that amplifies the space and the perception of the environment.
Taking advantage of the double-height aspect of this historic building, the living room showcases the best of Italian style. A sculptural marble staircase with a die-cast glass balustrade, curated by Vetreria Bazzanese, gives the space breadth and originality. Instead the impressive floor-to-ceiling windows open up the view. And they flood the room with natural light and create continuity between indoor and outdoor spaces.
Located between the dining room and the terrace, the living room houses a spacious shaped sofa upholstered in Dedar fabrics, made by Antonio Crippa. The interiors also boast the historic Delfino armchairs by Arflex, hand-blown glass tables by Vetreria Bazzanese and a custom-designed fireplace in Lepanto marble which houses the retractable widescreen TV.
The quintessential penthouse elegance, the spacious master bedroom is on the mezzanine level. An internal balcony connects the bedroom and living area on the lower floor. While the new doors located on the mezzanine guarantee the right amount of privacy when needed.
Illuminated by a large window, this space features a king-size Westin Heavenly® Bed. It is positioned to enjoy a unique view of the skyscrapers of Porta Nuova. It is also equipped with an intimate lounge area furnished with a sofa and coffee table. Finally, the spacious bathroom with a unique view that sweeps over the rooftops and the Milanese skyline houses a private en suite spa and a separate Turkish bath.
The Westin Palace, Milan, a meeting point for Milanese and travellers, is strategically located in the heart of Milan, a few steps from the Central Station. Following the renovation works that involved the rooms and all the common areas, curated by Studio Irene Pansadoro Design and completed in 2021, it welcomes guests reflecting, with its evolution, the dynamism of the nearby Porta Nuova district and offering a new lively atmosphere of timeless luxury thanks to an elegant color palette, enhanced by precious materials and enhanced by pure architectural lines.
www.marriott.com







No comment yet, add your voice below!