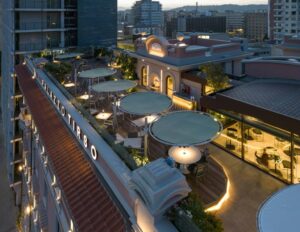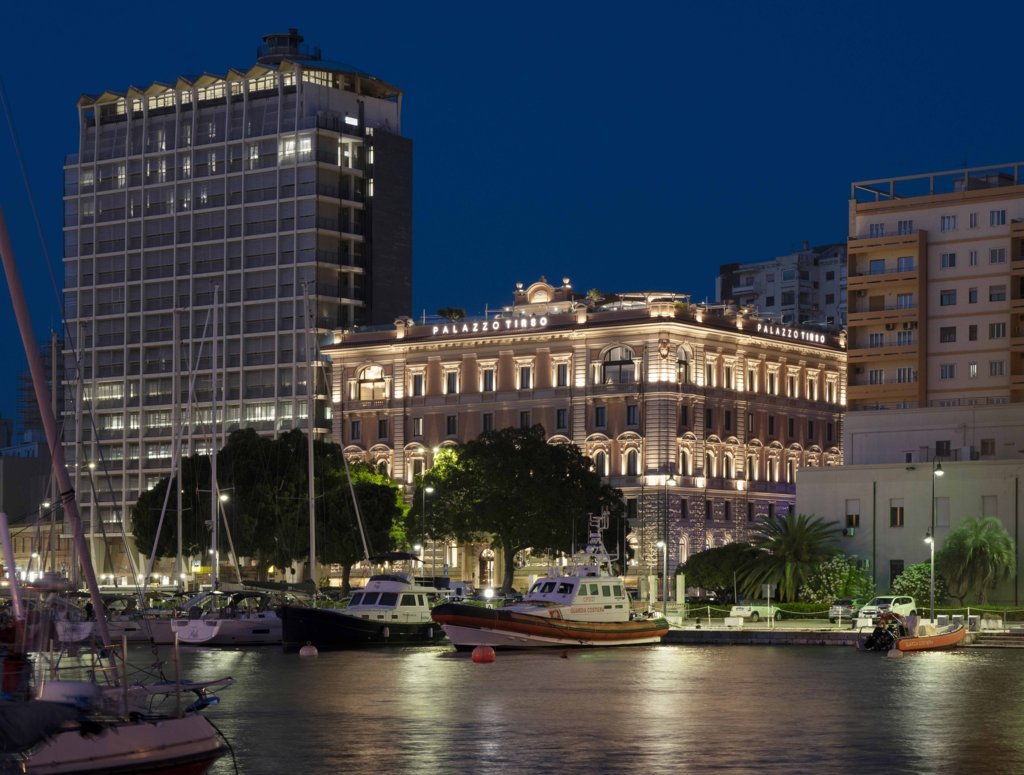Prestigious news in the Sardinian hotel offer. In fact, Studio Marco Piva bears his signature for another jewel of hospitality on the island. This time it is located in the bustling city of Cagliari. A redevelopment project of a period building, today a cool address for the MGallery brand. It is the new elegant and refined 5-star Palazzo Tirso

Link with the pre-existence, preserving and enhancing part of the original structure through a language of continuity.
This is the concept that guided the Marco Piva studio in the redevelopment of a historic building from the 1920s in Cagliari into the new refined and modern 5-star MGallery Palazzo Tirso of the Accor chain.
Palazzo Tirso was inaugurated at the end of May after meticulous redevelopment work which involved a transformation of intended use. As? At the same time preserving the historical identity of the monumental building formerly the headquarters of the Società Elettrica Sarda acquired by the Puddu Costruzioni Group.
The interior architecture and interior design intervention was curated by Armando Bruno, founding partner & CEO of Studio Marco Piva, and Ferdinando Tedesco, Chief Interior Designer. The renovation of the building, already in itself a contribution in terms of sustainability and ethics, was part of a process aimed at optimizing and reducing, as far as possible, the impact on the environment.
The new hotel stands out for its bespoke design, with the custom creation of most of the furnishings and light sources, designed exclusively to integrate into the design narrative.
In the basement there is an area dedicated to wellness, equipped with an additional reception, a gym, a swimming pool with sauna and Turkish bath and 3 spacious treatment rooms.
On the ground floor, however, there are the reception, the bar and the Terra restaurant. Most of the furnishings, including the bar and restaurant counters, were custom made to a design by Studio Marco Piva.
On the same floor, an area dedicated to business offers a divisible room, a Wine Cellar space which also offers the possibility of private banquets and a meeting room for informal meetings.
Finally, the upper floors house the 85 rooms, also fully furnished to measure, distributed from the first to the fourth floor. The standard rooms are divided into 14 types, with sizes ranging from 28 to 40 square meters.
The fourth floor is entirely dedicated to the 8 suites and the Presidential Suite on 2 levels.
The rooftop represents a unique experience in the city of Cagliari. Inside a suggestive glass “greenhouse” is the covered part of the Cielo restaurant.
It extends onto the terrace with a bar and lounge areas and offers a breathtaking panoramic view of the city.
Another innovative element for the city is the presence of a swimming pool entirely covered with pink ceramic.
In Sardinia Studio Marco Piva followed:
- T Hotel (interior design, 2005)
- Conrad Chia Laguna (makeover, 2022)
- Bay of Chia (restyling, 2021)
- Hotel Village (makeover, 2021)
- Palazzo Tirso (interior design, 2023)







No comment yet, add your voice below!